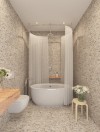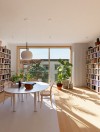Gowanus Townhouse
1 of 8
This ground-up townhouse draws its material and formal inspiration from the industrial history of the Gowanus neighborhood. Designed for a designer's family of three, the residence includes: 3 bedrooms, 2 baths, a dedicated office space, and a lounge room. The exterior of the building is clad in custom sized insulated concrete blocks. These utilitarian masonry units are finished to show off the texture and color of different stone aggregate within. The glazing system are a series of sliding aluminum windows that frame both interior and exterior views.
The interior of the building is linked by a delicate central steel staircase that brings light in through the core of the building. Selectively exposed wooden beams form the building's primary structure. Natural materials like stone tiling in the bathroom are used throughout the project. These materials are selected for their warmth and ability to wear well over time. All bedrooms and major spaces have access to natural light and views. Operable wooden windows are also integrated into these spaces for ventilation. The residence culminates in a large sunlit office and art studio on the top floor.
Interior details are minimal and designed to fade into the background - allowing the activities of daily life to be highlighted.







