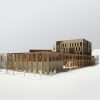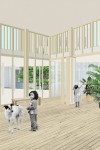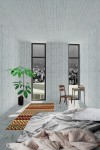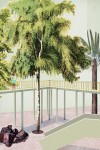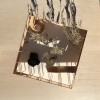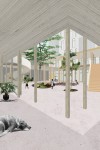Multi-Family Housing
1 of 12
This building was one of a series of buildings that were proposed for the city of Temuco in the research project "The Plantation Games." An initial study was done to determine the amount of wood that would be neccesary in order to build a 10 story high rise, market, and an addition to an existing building. The goal was to show the different ways wood could be used within the context of a city in development. Chile is an earthquake prone country and as a result, the use of wood is less favorable than concrete. By illustrating the various structural and programmatic ways wood could be used in the city, the hope was that public opinion could begin to change in order to embrace more wood construction.
The project is located in the center of downtown Temuco, Chile. The building is a case study for different wood applications and construction methods based on a variety of programs that range from housing to a market and kindergarten. The building’s plinth holds the kindergarten and various public spaces. The housing block is designed as a case study for a variety of types of living from single family to multi family and and communal living. Each floor is separated into different thermal zones determined by the progammatic requirements of the housing types. The housing is constructed from a hybrid system of CLT, glulam, and stick frame. Different thicknesses of CLT panels with choked cavities comprise the main structural system of the building. They also provide the thermal resistance and insulation for the building based on what type of program they are exposed to (interior, exterior, thermally variable interior). Glulam beams support CLT floors on the interior, and interior partitions are constructed from stud framing.
Related Project:
The Plantation Games

